| Kitchens For LifeThree remodels show how to protect the planet while perfecting your space. text by Sarah Latham photos by David N. SeeligThe kitchen's role in the home has morphed from a small, functional footprint to the central room of the house. This shift of the kitchen's function from sole domain of the cook to gathering place for friends and family has prompted many homeowners to consider remodeling. Before ripping out the old and replacing it with new, however, consider the impacts of your remodel on your health and the environment, alongside your aesthetic goals. Energy-efficient appliances, nontoxic finishes, local products and repurposed materials are some of the ways to stay environmentally friendly while expanding your space. Habitat talked to three Wood River Valley homeowners who did just that. | 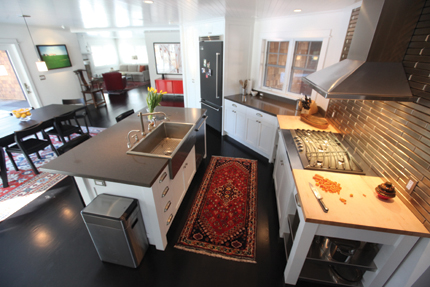 |
| A Small Challenge When Patsy Nickum bought her home in north Hailey, she was faced with a long, galley-style kitchen designed in the 1970s. It was dark and uninviting. She had her work cut out for her. One of her main goals with her remodel was to lighten and open up the space. "The old kitchen was small and narrow and the island was used as the dining table," Nickum said. "It felt claustrophobic, because there was no way to get outside to the backyard. The windows and doors were about 25 years old and had lost their seal, and the glass was fogged." She decided on a complete remodel, and set about creating a new kitchen that would encompass the previous laundry, kitchen, powder room and dining areas. "The first thing we did was demolish a wall that separated the kitchen from the laundry room." The resulting open space became the kitchen/dining room area, and the laundry room was relocated to the master bedroom. A small powder room off the kitchen was gutted and became a repository for the double-wall ovens. The space also houses a small office. As a founder of Rocky Mountain Hardware—a Hailey company that produces hand-cast bronze hardware—Nickum included cabinet pulls, knobs, a kitchen sink, faucet and lighting from the company's product line into her remodel. All of the items contain a minimum of 90 percent post-consumer recycled content and were made in Idaho. "It was challenging taking the existing very funky space and making it work with the vision I had in my head," she said. "I've found that sometimes challenging situations like this bring out creative and innovative results." | 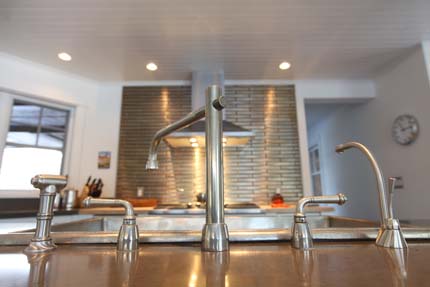 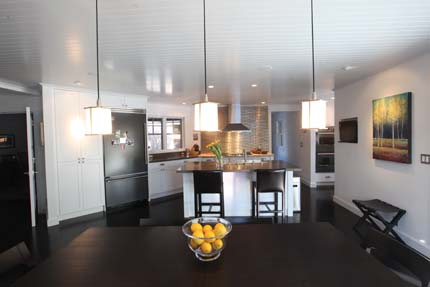 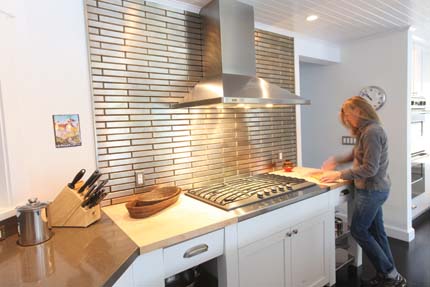 |
| A Family Favorite "We really loved our old kitchen, but it was small and difficult to move around in with two people working," said Heidi Reeves of her home in Deerfield, Hailey. "We wanted a space where we could have multiple projects going and not run into each other." The Reeves' original kitchen encompassed a cramped 8- by 12-foot area with outdated appliances, a tile counter top and limited storage capacity. After working with architects and an interior designer at Ruscitto Latham Blanton and hiring contractor Lee Gilman, the Reeves created a new space, which at one point during the Christmas holidays held 26 family members. "For us, it was about family," Reeves said. "We envisioned a space where we could all cook, read, work, play music, do art, create and be together. We also have a large extended family here, and Sunday dinners are a tradition. It's nice to be able to fit all the cousins at one table and have an adult table to spare." With a fresh start, the Reeves had the opportunity to incorporate environmentally friendly upgrades into their kitchen. Energy Star appliances replaced 10-year-old models. Two recycling spots were added into the cabinetry layout to make it an easy option. Instead of replacing all the existing lighting, a new light pendant was found to match the old ones and refinished to cast more light in the remodeled kitchen. On the walls, American Clay (a nontoxic, VOC-free finish) was used throughout the kitchen and downstairs living area, improving the home's air quality as well as its appearance. | 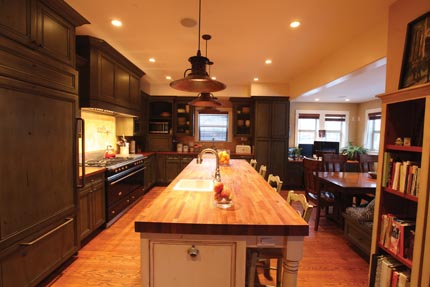 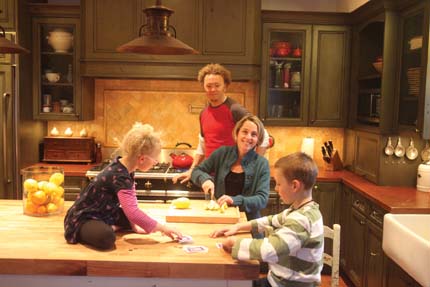 |
| A Need for Space David Lloyd was faced with a unique challenge when a family asked his company, Lloyd Construction, to re-imagine the kitchen of their Weyyakin home, south of Ketchum. "One of the main goals was to create a space that was functional, updated and tied into the rest of the house—an open and inviting room to accommodate large family gatherings," Lloyd said. But the space was small and awkward, and severely hampered by an oddly-situated wall separating the kitchen from the living room. "Mentally, the most difficult and rewarding part of the project was removing that wall," Lloyd said. Once that task was done, the rooms were no longer a limiting factor to the home. Repurposing original kitchen cabinet boxes and designing within the existing kitchen space helped save materials, reduce costs and keep waste out of landfills. "The new kitchen is a night-and-day difference from what was there before—it now has great natural light, is very open and flows well." And the best part is that when the whole family is in town, no one is left out of the action. | 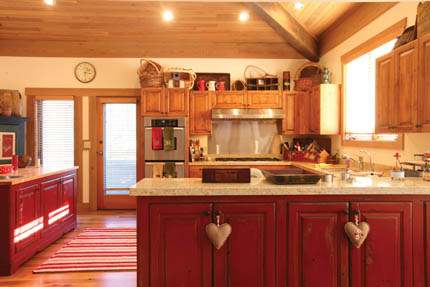 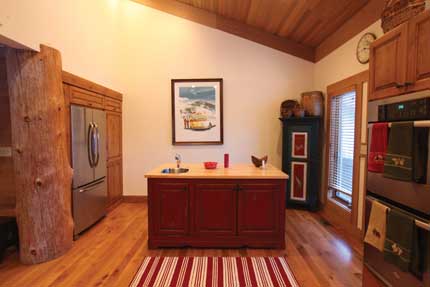 |
Wednesday, April 11, 2012
Kitchens For Life
As featured in the latest Habitat 2012 on stands now.
Subscribe to:
Post Comments (Atom)




kitchens manchester
ReplyDeleteGood cooking area style on the internet means having a structure for your cooking area that provides you with an effective and satisfying area in which to preparing foods and do related projects. Understanding the cooking area work triangular idea and the basic cooking area templates is a useful beginning to style a cooking area on the internet that you like.